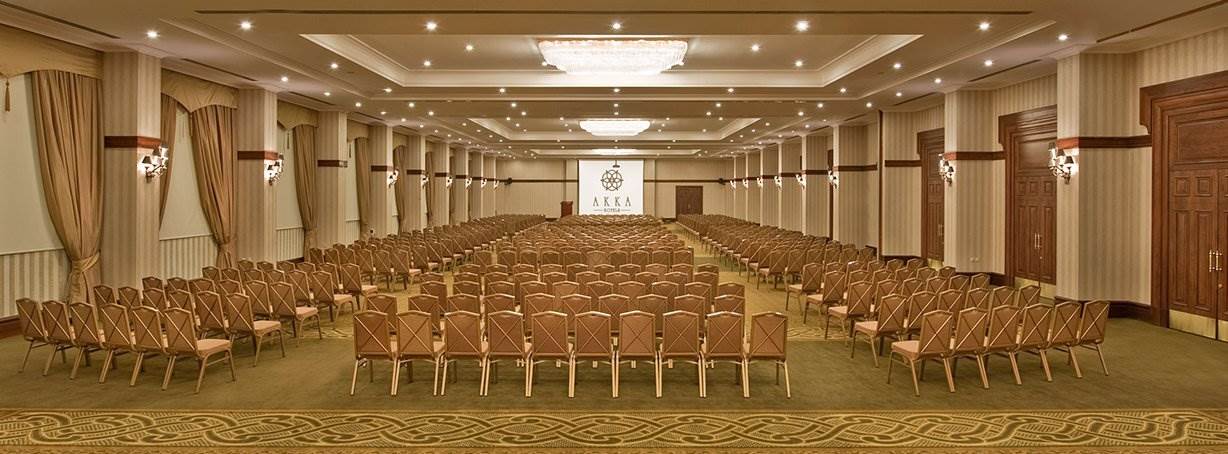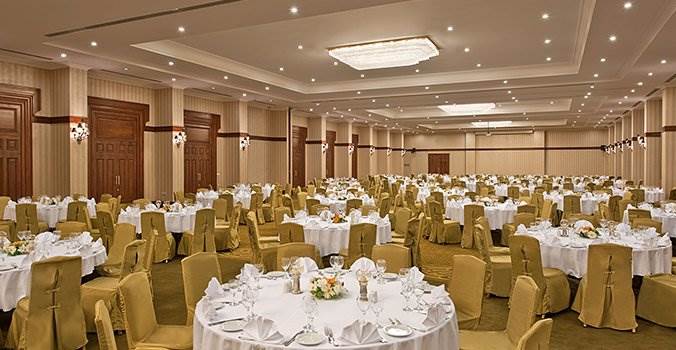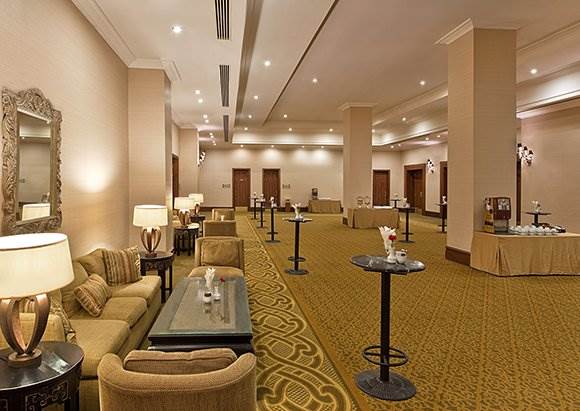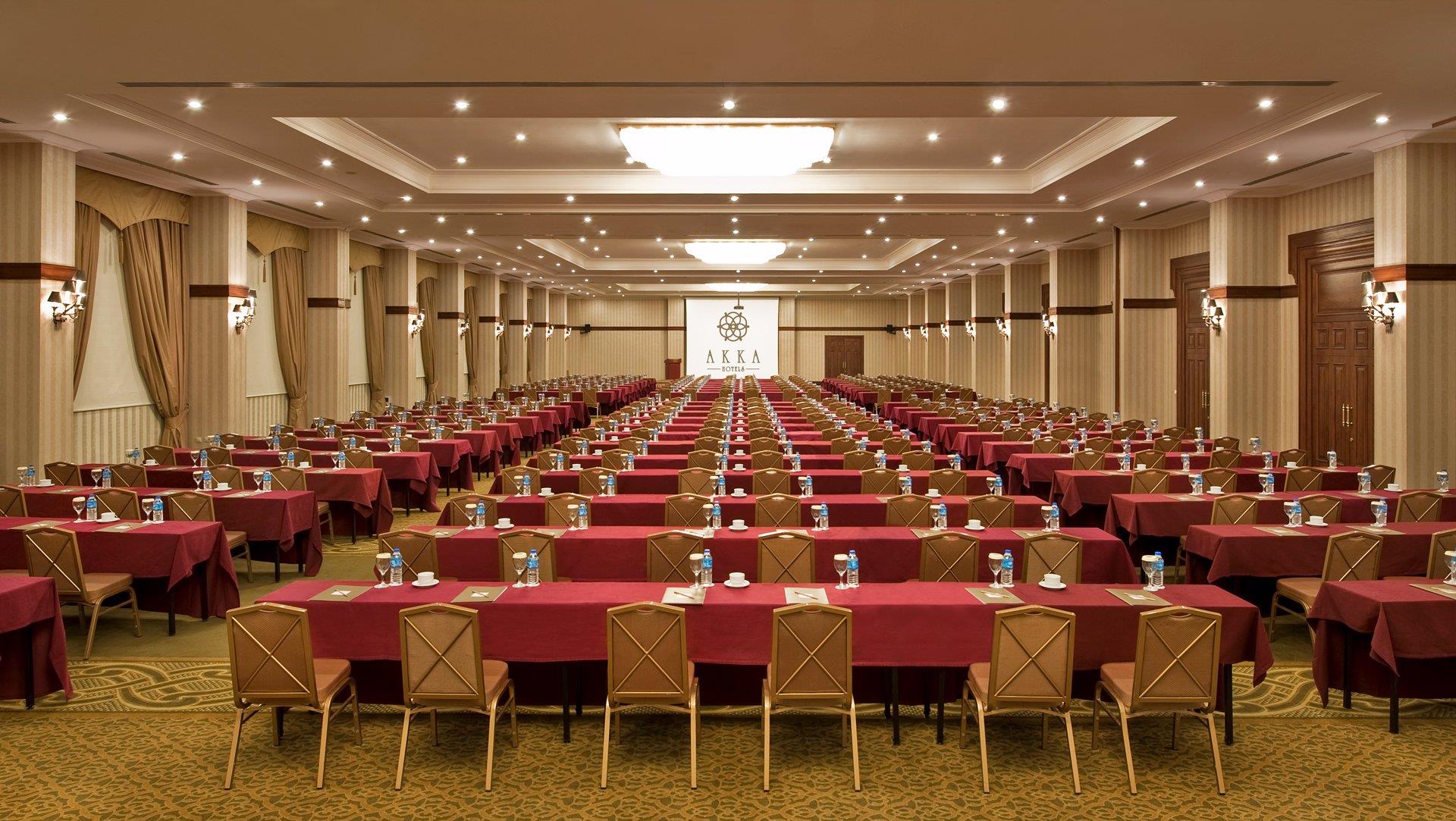
SULTAN
Our Hall; It has an area of 952 m2 and it is 18.7 m. wide, 51 m. long and 5 m. in height. Theater setting; 1074, classroom layout; 600, "U" design; 68, meeting table layout; 110, ballroom layout; It is at your service with 620 * -960 ** and 1000 person capacity for cocktails. The biggest advantage of the Salon “Sultan” for you; Providing daylight illumination is suitable for organizations where you will need natural daylight.

SULTAN FUAYE
We have organized our foyer areas for your rest and evaluation conversations between your conferences, meetings, workshops, seminars and training organizations. Sultan Foyer; 410 m2 area, 12.9 m. wide, has a length of 31.8 and 5 m. height.
* Detailed information can be found in the Hall Plan.

